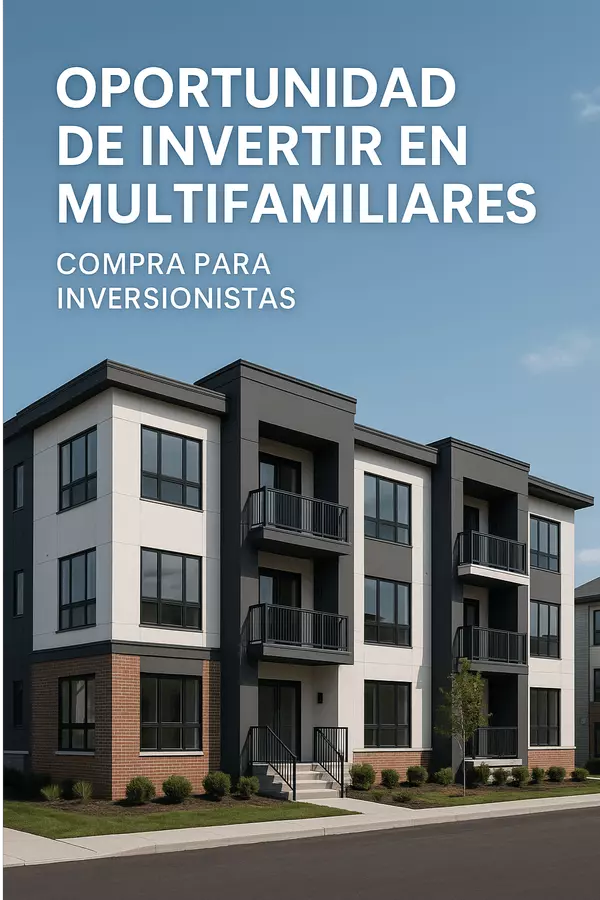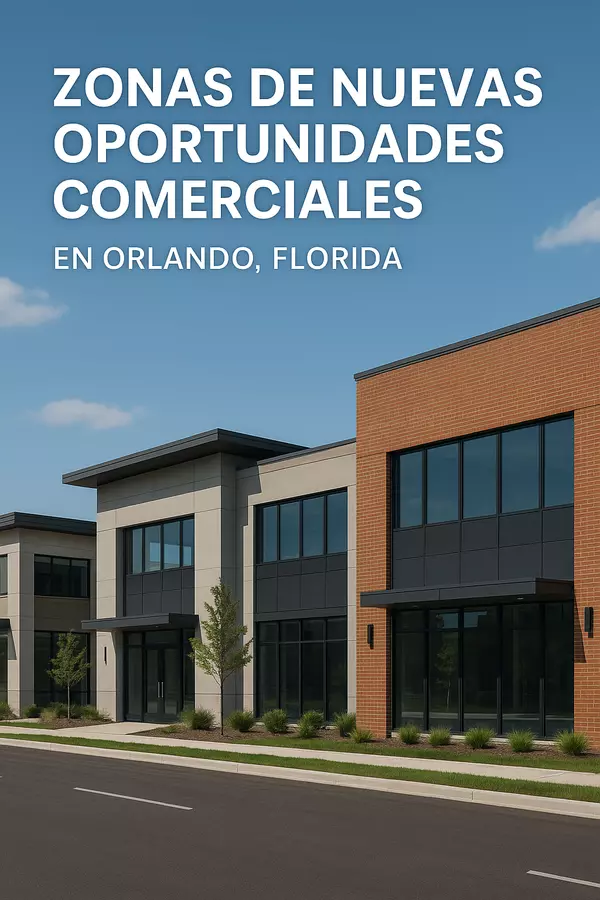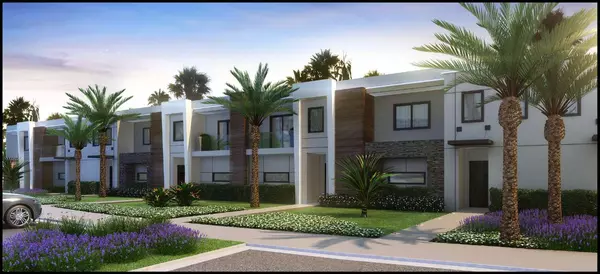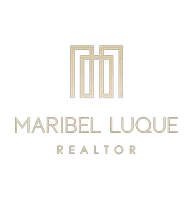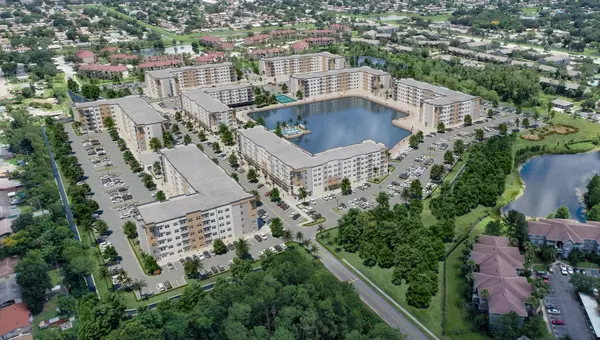
Millenia Park
Introducing Millenia Park, a stunning eight-building development featuring 960 residential units and 25,000 SF of retail space. Located in one of Orlando’s most desired areas, Millenia Park is in close proximity to Orlando’s luxury shopping destination, Millenia Mall, and only two miles away
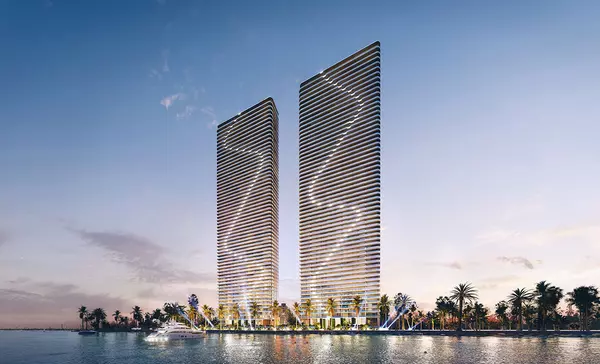
Aria Reserve
Aria Reserve is a new twin-tower residential project in the amazing area of Edgewater, Miami. Overlooking the Biscayne Bay, the towers will offer unparalleled amenities for its residents, along with thoughtfully designed residences in one to four bedroom configurations. Each of the two towers at Ari
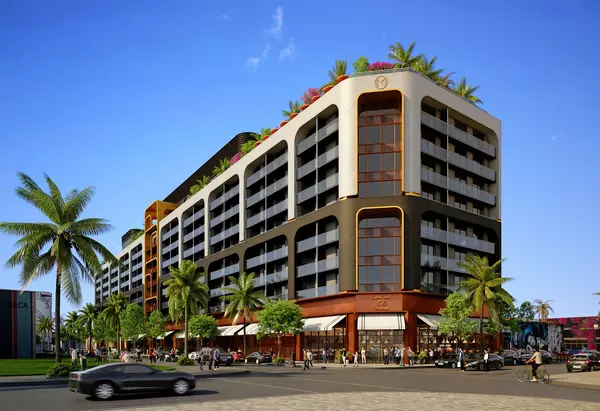
Nomad Residences
The Nomad Wynwood Residences features 329 luxury residences. Units range in size from 478 square feet to 911 square feet. It was developed by Related Group, the prestigious developer behind Icon Brickell, SLS Lux, Brickell Heights, Hyde Beach, Baccarat Residences and many other ultra luxury buildi
Recent Posts
