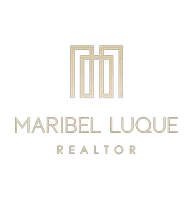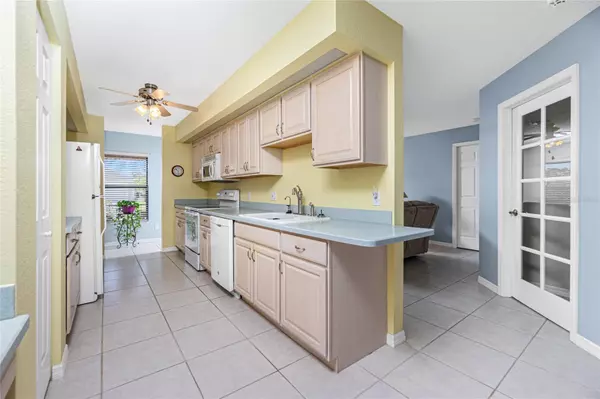$305,000
$300,000
1.7%For more information regarding the value of a property, please contact us for a free consultation.
3 Beds
2 Baths
1,684 SqFt
SOLD DATE : 07/31/2024
Key Details
Sold Price $305,000
Property Type Single Family Home
Sub Type Single Family Residence
Listing Status Sold
Purchase Type For Sale
Square Footage 1,684 sqft
Price per Sqft $181
Subdivision Rotonda West Broadmoor
MLS Listing ID D6136141
Sold Date 07/31/24
Bedrooms 3
Full Baths 2
HOA Fees $15/ann
HOA Y/N Yes
Originating Board Stellar MLS
Year Built 2003
Annual Tax Amount $3,385
Lot Size 10,018 Sqft
Acres 0.23
Property Description
Immaculate, FULLY FURNISHED, and lovingly cared for home with STUNNING WATER VIEWS located in the deed restricted community of Rotonda West. This desirable home features TWO MASTER SUITES, a NEW ROOF- installed in 2023 and new A/C in 2021. As you approach the home, the tropical landscaping with concrete curbing, stone and well-manicured lawn welcome you to the 20' x 7' tiled front porch and double door entry. Step inside to the spacious living room with a subtle blue color scheme, neutral easy to maintain tile flooring that continues throughout most of the home and nicely flows into the kitchen and dining area-- the ideal layout for hosting dinner parties and entertaining guests! The galley style kitchen is a DREAM with ample cabinets, counter space and a built-in desk area, plus a pantry to ensure you have PLENTY of storage--all of which is open to the dining area and sliding glass doors that lead out to the impressive enclosed lanai so you can expand your living area outside. The 26' x 12' carpeted lanai offers the perfect space for relaxing and entertaining with two ceiling fans, and sliding windows with screening that you can open up for that nice Florida breeze--and most importantly, the tranquil water views that you can admire from your very own backyard. Inside there is plenty of room for everyone with the added privacy of the "split" bedrooms- TWO sizeable MASTER SUITES, one with newly installed (4/2024) laminate flooring, walk-in closet with cedar walls, a tray ceiling and your own private door that leads to the lanai along with an ensuite bath with dual sinks, shelving and a tiled shower with frosted glass doors a pocket door for added privacy. The second ensuite offers the same spacious bedroom with plush carpeting and cedar walled walk-in closet with the ensuite bath featuring a walk-in shower, large vanity and wire shelving for your towels and linens. The roomy third bedroom will easily accommodate any guest with a built-in closet, ceiling fan and the same easy to maintain tile flooring to match the rest of the home. The laundry room has a sizable sink and provides more storage space with a closet/pantry and provides access to the double car garage with plenty of space for your cars and tools. Enjoy the bonus of the canal-fed irrigation system (with all new sprinkler heads) and the peace of mind with this property being located in an "X" Flood Zone. This property is a RARE find with amazing features, waterviews and location.
Rotonda West offers 5 golf courses, waterways for fishing and kayaking, walking trails, and close to tennis & pickleball courts plus the luxury of beautiful Florida beaches, shopping, and dining just minutes away! You do not want to miss the opportunity to call this gem yours.
Location
State FL
County Charlotte
Community Rotonda West Broadmoor
Zoning RSF5
Rooms
Other Rooms Inside Utility
Interior
Interior Features Ceiling Fans(s), Split Bedroom, Thermostat, Tray Ceiling(s), Walk-In Closet(s)
Heating Central, Electric
Cooling Central Air
Flooring Carpet, Laminate, Tile
Furnishings Negotiable
Fireplace false
Appliance Dishwasher, Disposal, Dryer, Microwave, Range, Refrigerator, Washer
Laundry Electric Dryer Hookup, Inside, Laundry Room, Washer Hookup
Exterior
Exterior Feature French Doors, Irrigation System, Lighting, Rain Gutters, Sliding Doors
Parking Features Driveway, Garage Door Opener
Garage Spaces 2.0
Community Features Clubhouse, Deed Restrictions, Golf, Irrigation-Reclaimed Water, No Truck/RV/Motorcycle Parking, Park, Playground, Tennis Courts
Utilities Available BB/HS Internet Available, Cable Available, Electricity Connected, Phone Available, Public, Sewer Connected, Sprinkler Well, Water Connected
View Y/N 1
View Water
Roof Type Shingle
Porch Covered, Enclosed, Front Porch, Rear Porch, Screened
Attached Garage true
Garage true
Private Pool No
Building
Lot Description City Limits, In County, Landscaped, Near Golf Course, Paved
Story 1
Entry Level One
Foundation Slab
Lot Size Range 0 to less than 1/4
Sewer Public Sewer
Water Canal/Lake For Irrigation, Public
Architectural Style Florida
Structure Type Block,Stucco
New Construction false
Schools
Elementary Schools Vineland Elementary
Middle Schools L.A. Ainger Middle
High Schools Lemon Bay High
Others
Pets Allowed Yes
HOA Fee Include Management
Senior Community No
Ownership Fee Simple
Monthly Total Fees $15
Acceptable Financing Cash, Conventional
Membership Fee Required Required
Listing Terms Cash, Conventional
Special Listing Condition None
Read Less Info
Want to know what your home might be worth? Contact us for a FREE valuation!

Our team is ready to help you sell your home for the highest possible price ASAP

© 2025 My Florida Regional MLS DBA Stellar MLS. All Rights Reserved.
Bought with VREELAND REAL ESTATE LLC
Find out why customers are choosing LPT Realty to meet their real estate needs






