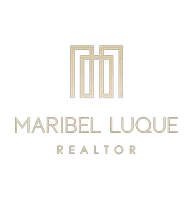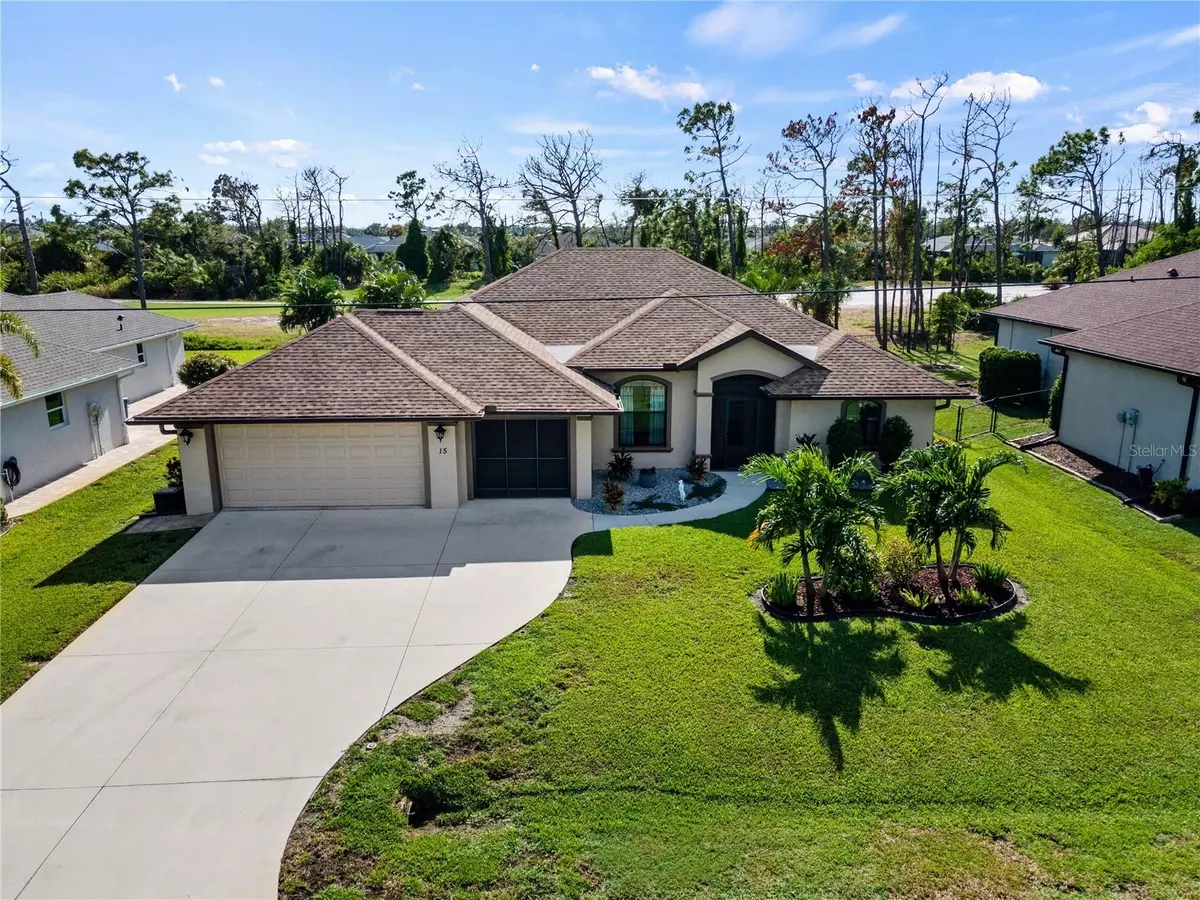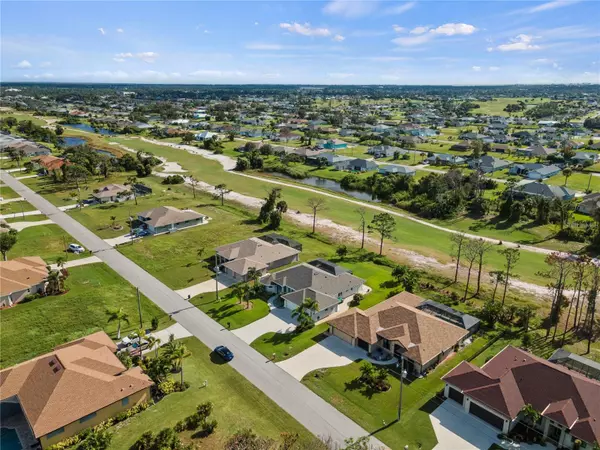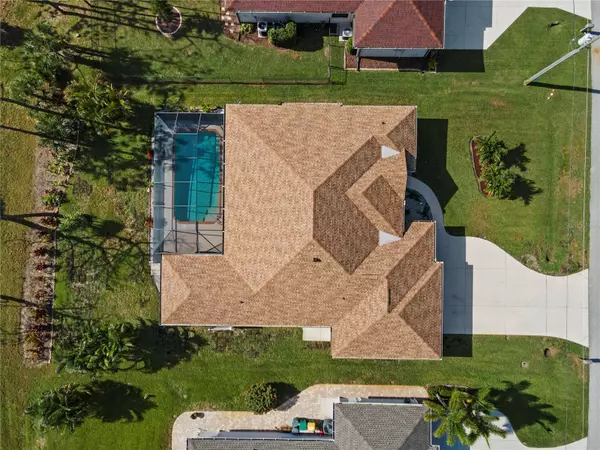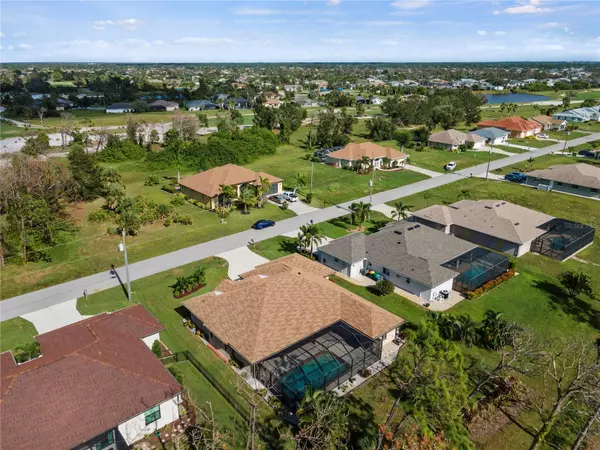$589,000
$589,000
For more information regarding the value of a property, please contact us for a free consultation.
3 Beds
2 Baths
1,906 SqFt
SOLD DATE : 11/23/2023
Key Details
Sold Price $589,000
Property Type Single Family Home
Sub Type Single Family Residence
Listing Status Sold
Purchase Type For Sale
Square Footage 1,906 sqft
Price per Sqft $309
Subdivision Rotonda West Pinehurst
MLS Listing ID N6128664
Sold Date 11/23/23
Bedrooms 3
Full Baths 2
Construction Status Appraisal,Inspections
HOA Fees $15/ann
HOA Y/N Yes
Originating Board Stellar MLS
Year Built 2014
Annual Tax Amount $4,255
Lot Size 9,583 Sqft
Acres 0.22
Property Description
Step into the realm of refined living in this exceptional 3-bedroom, 2-bathroom residence, complete with a spacious 3-car attached garage. Nestled in the coveted Pinehurst enclave of Rotonda West, this home offers a fusion of modern elegance and practical upgrades. From the moment you arrive, the property's captivating curb appeal is evident, with meticulously manicured landscaping that includes a well drawn irrigation system with a NEW PUMP, ensuring a lush landscaped environment and enhancing its welcoming ambiance. This fantastic home features A NEW ROOF (2023) with a transferable WARRANTY, The SOFFIT and FASCIA were also replaced in 2023! A screened entrance sets the tone, inviting you to step through an ETCHED GLASS FRONT DOOR, where your gaze is immediately drawn to a private pool oasis with NEW SCREEN on the SCREENED ENCLOSURE! Indoors, an array of thoughtful features greets you. POCKETING SLIDER DOORS are adorned with Hunter Douglas window treatments, infusing the living spaces with abundant natural light. BULLNOSE CORNERS and 20-INCH PORCELAIN TILE create a stylish, harmonious atmosphere, complemented by COFFERED CEILINGS for a touch of sophistication. Efficiency and comfort are ensured through ENERGY-EFFICIENT SPRAY FOAM INSULATION and a NEW WATER HEATER. The heart of the home, the kitchen, is both spacious and exquisitely appointed. You'll find top-of-the-line Whirlpool appliances, ample cabinetry, under-cabinet lighting, granite countertops, and a generously-sized WALK-IN PANTRY. The owner's suite is a serene retreat, featuring sliders that open onto the lanai and pool area, walk-in closets, and an en-suite bathroom with double sinks and a spacious walk-in tile shower. Meanwhile, a cleverly designed SPLIT BEDROOM FLOOR PLAN guarantees privacy, with the second and third bedrooms sharing a well-located second bathroom. For versatility, there's a BONUS ROOM that doubles as an office or storage area, thoughtfully situated off the kitchen. The INDOOR LAUNDRY ROOM is both functional and stylish, equipped with a utility sink and a set of LG washer and dryer. Outdoors, the oversized pool lanai is pre-plumbed, offering the option to install an outdoor kitchen, perfect for alfresco dining and entertaining. The expansive saltwater pool, provides a refreshing retreat on warm Florida days. Your new lifestyle extends beyond the boundaries of your property. Rotonda West presents access to five public golf courses, delivering a total of 99 holes for golf aficionados. A modern 8,000 square foot community center serves as the hub for community events, while miles of walking trails provide an opportunity to connect with nature. The area's network of canals, lakes, and ponds completes the picturesque setting. Conveniently located just minutes away are the pristine shores of Boca Grande and Manasota Key, beckoning you for sun-soaked adventures. Downtown Olde Englewood Village offers a lively mix of cultural and culinary delights, and a wide array of shopping and dining options cater to every taste. This remarkable home is more than just a property; it's a gateway to an unparalleled Florida lifestyle, where comfort, elegance, and recreation harmoniously converge.
Location
State FL
County Charlotte
Community Rotonda West Pinehurst
Zoning RSF5
Rooms
Other Rooms Inside Utility, Storage Rooms
Interior
Interior Features Coffered Ceiling(s), Crown Molding, High Ceilings, Master Bedroom Main Floor, Open Floorplan, Split Bedroom, Stone Counters, Thermostat, Tray Ceiling(s), Vaulted Ceiling(s), Walk-In Closet(s), Window Treatments
Heating Central, Electric
Cooling Central Air
Flooring Carpet, Tile
Fireplace false
Appliance Dishwasher, Disposal, Dryer, Electric Water Heater, Exhaust Fan, Ice Maker, Microwave, Range, Range Hood, Refrigerator, Washer
Laundry Inside, Laundry Room
Exterior
Exterior Feature Hurricane Shutters, Irrigation System, Lighting, Rain Gutters, Sliding Doors
Parking Features Garage Door Opener
Garage Spaces 3.0
Pool Gunite, Heated, In Ground, Salt Water, Screen Enclosure
Community Features Clubhouse, Boat Ramp, Deed Restrictions, Fishing, Golf, Park, Playground
Utilities Available BB/HS Internet Available, Cable Connected, Electricity Connected, Phone Available, Public, Sewer Connected, Water Connected
View Golf Course, Pool, Trees/Woods
Roof Type Shingle
Porch Covered, Front Porch, Patio, Screened
Attached Garage true
Garage true
Private Pool Yes
Building
Lot Description In County, Landscaped, Level, On Golf Course, Paved
Story 1
Entry Level One
Foundation Slab
Lot Size Range 0 to less than 1/4
Builder Name Hamsher Homes
Sewer Public Sewer
Water Public
Structure Type Block,Stucco
New Construction false
Construction Status Appraisal,Inspections
Schools
Elementary Schools Vineland Elementary
Middle Schools L.A. Ainger Middle
High Schools Lemon Bay High
Others
Pets Allowed Cats OK, Dogs OK
Senior Community No
Ownership Fee Simple
Monthly Total Fees $15
Acceptable Financing Cash, Conventional, FHA, VA Loan
Membership Fee Required Required
Listing Terms Cash, Conventional, FHA, VA Loan
Special Listing Condition None
Read Less Info
Want to know what your home might be worth? Contact us for a FREE valuation!

Our team is ready to help you sell your home for the highest possible price ASAP

© 2025 My Florida Regional MLS DBA Stellar MLS. All Rights Reserved.
Bought with EXP REALTY LLC
Find out why customers are choosing LPT Realty to meet their real estate needs
