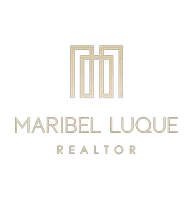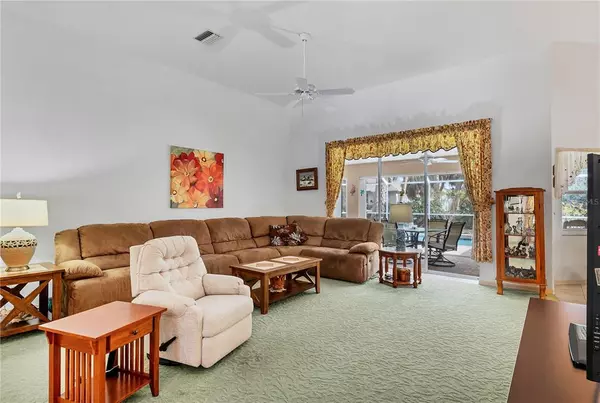$440,000
$445,000
1.1%For more information regarding the value of a property, please contact us for a free consultation.
2 Beds
2 Baths
1,914 SqFt
SOLD DATE : 03/16/2023
Key Details
Sold Price $440,000
Property Type Single Family Home
Sub Type Single Family Residence
Listing Status Sold
Purchase Type For Sale
Square Footage 1,914 sqft
Price per Sqft $229
Subdivision Rotonda West Broadmoor
MLS Listing ID D6128350
Sold Date 03/16/23
Bedrooms 2
Full Baths 2
HOA Fees $15/ann
HOA Y/N Yes
Originating Board Stellar MLS
Year Built 2000
Annual Tax Amount $3,465
Lot Size 8,712 Sqft
Acres 0.2
Lot Dimensions 80x110
Property Description
Enjoy life to the fullest in this updated all-in-one two-bedroom, two-bathroom plus den pool home in the authentic Florida community of Rotonda West Broadmoor. Outdoor living is a breeze with a spacious lanai area featuring a pool surrounded by lush tropical landscaping. Inside, the split bedroom floorplan offers ample gathering space featuring a wonderful central great room while cathedral ceilings provide an extra airy feeling. The garage is the perfect place to complete any project with room for two cars plus extra space for your ideal workbench. Additional features include a designated laundry room, hurricane shutters in the back of the home across the lanai. The home also features several upgrades including recent replumbing, a new roof and new gutters and soffits. This is a deed-restricted community in a neighborhood of beautiful homes located just a short drive to numerous options for dining and shopping, as well as near stunning Gulf Coast beaches.
Location
State FL
County Charlotte
Community Rotonda West Broadmoor
Zoning RSF5
Rooms
Other Rooms Bonus Room, Den/Library/Office, Great Room
Interior
Interior Features Cathedral Ceiling(s), Ceiling Fans(s), High Ceilings, Open Floorplan, Split Bedroom, Vaulted Ceiling(s), Walk-In Closet(s), Window Treatments
Heating Electric
Cooling Central Air
Flooring Carpet, Ceramic Tile
Furnishings Unfurnished
Fireplace false
Appliance Dishwasher, Disposal, Dryer, Electric Water Heater, Ice Maker, Microwave, Range, Refrigerator, Washer
Laundry Inside
Exterior
Exterior Feature Private Mailbox, Rain Gutters, Sliding Doors
Parking Features Garage Door Opener, Oversized, Workshop in Garage
Garage Spaces 2.0
Pool Gunite, In Ground, Outside Bath Access, Screen Enclosure
Community Features Deed Restrictions, Golf, Park
Utilities Available Cable Connected, Electricity Connected, Sewer Connected, Street Lights, Water Connected
Roof Type Shingle
Porch Covered, Enclosed, Patio, Porch, Screened
Attached Garage true
Garage true
Private Pool Yes
Building
Story 1
Entry Level One
Foundation Slab
Lot Size Range 0 to less than 1/4
Sewer Public Sewer
Water Public
Architectural Style Florida
Structure Type Block, Stucco
New Construction false
Others
Pets Allowed Yes
HOA Fee Include Management
Senior Community No
Ownership Fee Simple
Monthly Total Fees $15
Acceptable Financing Cash, Conventional
Membership Fee Required Required
Listing Terms Cash, Conventional
Special Listing Condition None
Read Less Info
Want to know what your home might be worth? Contact us for a FREE valuation!

Our team is ready to help you sell your home for the highest possible price ASAP

© 2025 My Florida Regional MLS DBA Stellar MLS. All Rights Reserved.
Bought with HOME MATCHMAKING REALTY
Find out why customers are choosing LPT Realty to meet their real estate needs






