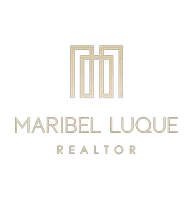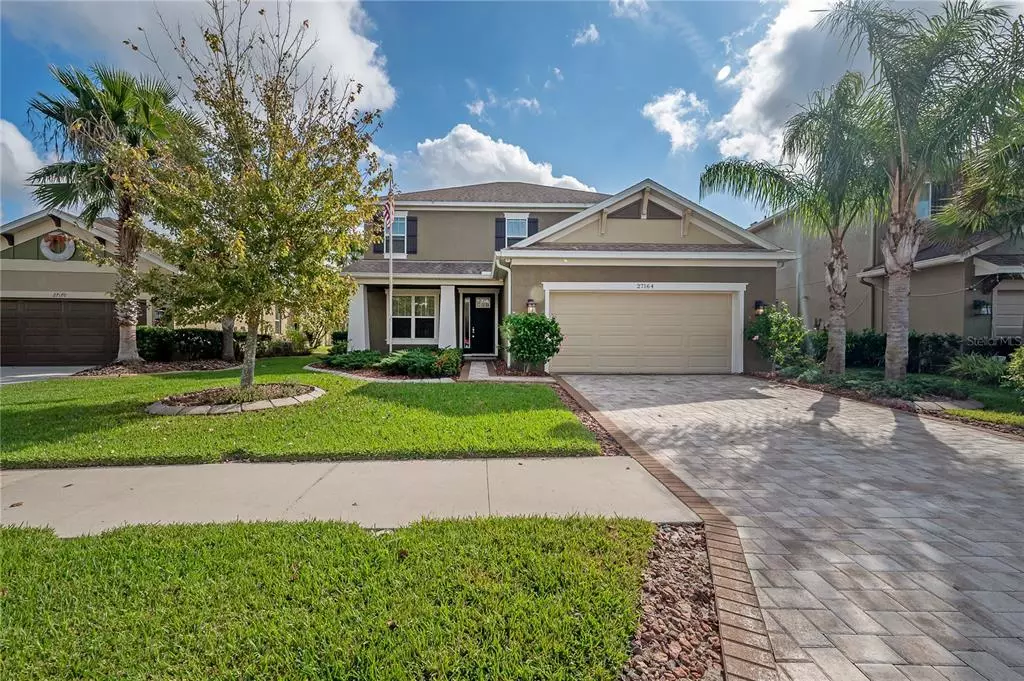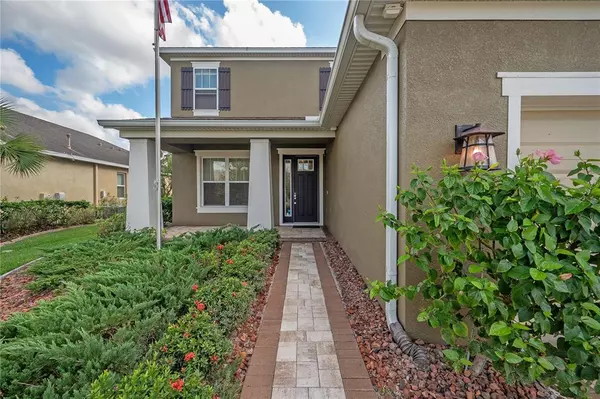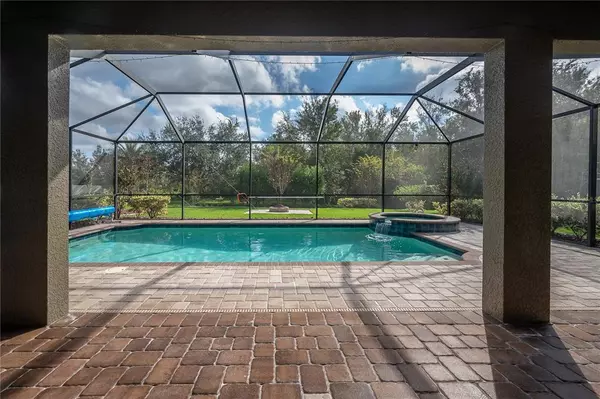$662,500
$675,000
1.9%For more information regarding the value of a property, please contact us for a free consultation.
4 Beds
4 Baths
2,600 SqFt
SOLD DATE : 02/06/2023
Key Details
Sold Price $662,500
Property Type Single Family Home
Sub Type Single Family Residence
Listing Status Sold
Purchase Type For Sale
Square Footage 2,600 sqft
Price per Sqft $254
Subdivision Arbor Woods/Northwood Ph 1
MLS Listing ID T3418771
Sold Date 02/06/23
Bedrooms 4
Full Baths 3
Half Baths 1
HOA Fees $122/qua
HOA Y/N Yes
Originating Board Stellar MLS
Year Built 2014
Annual Tax Amount $4,441
Lot Size 10,890 Sqft
Acres 0.25
Property Description
Meticulously maintained home on an extra deep lot in the heart of Wesley Chapel. There are so many features and unique upgrades to this property. The home consists of 4 bedrooms, 3.5 bathrooms, an open plan layout, and a 1400 sqft. screened lanai hovering over your pristine salt-water pool and hot tub. Behind the pool cage you'll find a fire pit with brick paver detail and an abundance of green space for the whole family. If that wasn't enough, the home backs up to a beautiful wildlife conservation providing tons of privacy. The property's landscape is clearly professionally done and even includes a couple of fruit trees. The exterior of the home is also equipped with gutters, custom drainage, and heated/surge-protected pool and hot tub.The gorgeous matching pavers frame the entire property. Attached 2-car garage includes finished concrete floors, storage shelving, and a 50 Amp generator outlet. The community has no CDD with a super low quarterly HOA fee of $366.95. That's just $123/month with NO CDD!! It get's better! This gated community is less than 5 minutes away from the Shops at Wiregrass, Prime Outlets, various restaurants, many grocery chains, and all major highways. Don't miss out on this fantastic opportunity. Schedule your tour today!
Location
State FL
County Pasco
Community Arbor Woods/Northwood Ph 1
Zoning MPUD
Interior
Interior Features Ceiling Fans(s), High Ceilings, Master Bedroom Main Floor, Open Floorplan, Smart Home, Stone Counters, Thermostat, Window Treatments
Heating Central
Cooling Central Air
Flooring Carpet, Tile
Furnishings Unfurnished
Fireplace false
Appliance Disposal, Microwave, Range, Refrigerator, Tankless Water Heater, Water Filtration System
Laundry Inside
Exterior
Exterior Feature Irrigation System, Lighting, Sidewalk
Garage Spaces 2.0
Pool Gunite, Heated, In Ground, Salt Water, Solar Cover
Community Features Deed Restrictions, Gated, Golf Carts OK, Irrigation-Reclaimed Water, Playground, Pool, Sidewalks
Utilities Available Electricity Connected, Natural Gas Connected, Sewer Connected, Water Connected
View Trees/Woods
Roof Type Shingle
Attached Garage true
Garage true
Private Pool Yes
Building
Lot Description Landscaped, Sidewalk
Entry Level Two
Foundation Slab
Lot Size Range 1/4 to less than 1/2
Sewer Public Sewer
Water None
Structure Type Block, Stucco
New Construction false
Schools
Elementary Schools Denham Oaks Elementary-Po
Middle Schools John Long Middle-Po
High Schools Wiregrass Ranch High-Po
Others
Pets Allowed Yes
Senior Community No
Ownership Fee Simple
Monthly Total Fees $122
Acceptable Financing Conventional, VA Loan
Membership Fee Required Required
Listing Terms Conventional, VA Loan
Special Listing Condition None
Read Less Info
Want to know what your home might be worth? Contact us for a FREE valuation!

Our team is ready to help you sell your home for the highest possible price ASAP

© 2025 My Florida Regional MLS DBA Stellar MLS. All Rights Reserved.
Bought with FUTURE HOME REALTY INC
Find out why customers are choosing LPT Realty to meet their real estate needs






