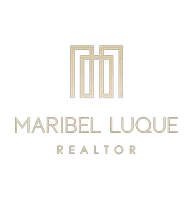4 Beds
2 Baths
2,066 SqFt
4 Beds
2 Baths
2,066 SqFt
Key Details
Property Type Single Family Home
Sub Type Single Family Residence
Listing Status Active
Purchase Type For Sale
Square Footage 2,066 sqft
Price per Sqft $251
Subdivision Oak Forest Unit 7
MLS Listing ID O6301383
Bedrooms 4
Full Baths 2
HOA Y/N No
Originating Board Stellar MLS
Year Built 1989
Annual Tax Amount $4,519
Lot Size 0.280 Acres
Acres 0.28
Property Sub-Type Single Family Residence
Property Description
Step inside and be greeted by a thoughtfully updated interior, boasting modern finishes and a welcoming atmosphere. With vaulted ceilings, skylight, ceramic tile throughout and an open floor plan it immediately feels like home. With four spacious bedrooms, 2 updated baths, there's plenty of room for family and guests.
Step outside into your own private oasis! Picture your family relaxing by the sparkling pool, or unwinding in the spa after a long day. The large backyard features a workshop with ac and electric as well as a storage shed which also has power. The backyard provides ample space for entertaining, gardening, or simply enjoying the Florida sunshine year-round.
Location is everything, and this home has it all! Enjoy the convenience of being close to all Winter Springs has to offer – top-rated Seminole County schools, vibrant shopping and dining options, beautiful parks, and easy access to major roadways.
The home has been replumbed, is wired for an electrical vehicle charger in the garage, fresh paint throughout, updated well for irrigation, new salt cell for the pool as well as newer updated appliances in the kitchen, and no HOA
Don't miss the opportunity to own this exceptional Winter Springs home. Call your agent to schedule your showing today!
Location
State FL
County Seminole
Community Oak Forest Unit 7
Area 32708 - Casselberrry/Winter Springs / Tuscawilla
Zoning PUD
Rooms
Other Rooms Formal Dining Room Separate, Inside Utility
Interior
Interior Features High Ceilings, Kitchen/Family Room Combo, Open Floorplan, Skylight(s), Solid Surface Counters, Solid Wood Cabinets, Vaulted Ceiling(s), Walk-In Closet(s), Window Treatments
Heating Central, Heat Pump
Cooling Central Air
Flooring Ceramic Tile
Furnishings Unfurnished
Fireplace false
Appliance Dishwasher, Disposal, Electric Water Heater, Microwave, Range, Refrigerator
Laundry Inside
Exterior
Exterior Feature Irrigation System, Lighting, Sliding Doors, Storage
Parking Features Driveway, Electric Vehicle Charging Station(s), Garage Door Opener
Garage Spaces 2.0
Fence Fenced, Wood
Pool Gunite, In Ground, Salt Water
Utilities Available Cable Connected, Electricity Connected, Fire Hydrant, Propane, Sewer Connected, Street Lights, Underground Utilities, Water Connected
Roof Type Shingle
Porch Covered, Rear Porch
Attached Garage true
Garage true
Private Pool Yes
Building
Lot Description City Limits
Entry Level One
Foundation Slab
Lot Size Range 1/4 to less than 1/2
Sewer Public Sewer
Water Public
Architectural Style Florida
Structure Type Block,Stucco
New Construction false
Schools
Elementary Schools Keeth Elementary
Middle Schools Indian Trails Middle
High Schools Winter Springs High
Others
Senior Community No
Ownership Fee Simple
Acceptable Financing Cash, Conventional, FHA, VA Loan
Listing Terms Cash, Conventional, FHA, VA Loan
Special Listing Condition None

Find out why customers are choosing LPT Realty to meet their real estate needs






