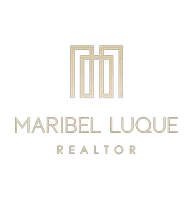3 Beds
2 Baths
2,306 SqFt
3 Beds
2 Baths
2,306 SqFt
Key Details
Property Type Single Family Home
Sub Type Single Family Residence
Listing Status Active
Purchase Type For Sale
Square Footage 2,306 sqft
Price per Sqft $203
Subdivision Tylers Cove Sub
MLS Listing ID O6282978
Bedrooms 3
Full Baths 2
HOA Fees $300/ann
HOA Y/N Yes
Originating Board Stellar MLS
Year Built 1986
Annual Tax Amount $6,500
Lot Size 0.300 Acres
Acres 0.3
Property Sub-Type Single Family Residence
Property Description
Immediately available, this 3-bedroom, 2-bathroom single-story home sits on a premium corner lot with an oversized side-loaded garage. A welcoming front rocker porch greets you upon arrival, setting the tone for the warm and inviting interior.
Inside, wood flooring flows throughout, complemented by a cozy wood-burning fireplace in the family room. The kitchen boasts granite countertops, stainless steel appliances, and seamlessly connects to the open-concept dinette and family room, while the living and dining rooms offer additional gathering space.
The two guest bedrooms feature luxury vinyl plank flooring and share a conveniently located full bath, while the private primary suite showcases luxury vinyl plank flooring and an upgraded bathroom with an oversized shower.
At the rear of the home, an enclosed Florida room with AC and heating provides additional year-round living space to relax and unwind.
Recent updates include a 2013 roof and 2020 HVAC, ensuring peace of mind. This home is a must-see to truly appreciate its charm and functionality—schedule your showing today!
Location
State FL
County Seminole
Community Tylers Cove Sub
Zoning LDR
Rooms
Other Rooms Great Room, Inside Utility
Interior
Interior Features Ceiling Fans(s), Crown Molding, Eat-in Kitchen, High Ceilings, Kitchen/Family Room Combo, Living Room/Dining Room Combo, Open Floorplan, Solid Surface Counters, Split Bedroom, Stone Counters, Thermostat, Walk-In Closet(s), Window Treatments
Heating Central, Electric, Heat Pump
Cooling Central Air
Flooring Luxury Vinyl, Tile, Wood
Fireplaces Type Family Room, Wood Burning
Fireplace true
Appliance Dishwasher, Disposal, Electric Water Heater, Microwave, Range, Refrigerator
Laundry Inside, Laundry Room
Exterior
Exterior Feature French Doors, Lighting, Sidewalk
Parking Features Curb Parking, Driveway, Garage Door Opener, Garage Faces Side, Guest, On Street, Open, Oversized, Parking Pad
Garage Spaces 2.0
Fence Chain Link, Wood
Utilities Available BB/HS Internet Available, Cable Available, Electricity Available, Electricity Connected, Public, Sewer Available, Sewer Connected, Street Lights, Water Available, Water Connected
Roof Type Shingle
Porch Front Porch, Rear Porch
Attached Garage true
Garage true
Private Pool No
Building
Story 1
Entry Level One
Foundation Slab
Lot Size Range 1/4 to less than 1/2
Sewer Public Sewer
Water Public
Architectural Style Ranch
Structure Type Stucco,Wood Frame
New Construction false
Others
Pets Allowed Yes
Senior Community No
Ownership Fee Simple
Monthly Total Fees $25
Acceptable Financing Cash, Conventional, FHA, VA Loan
Membership Fee Required Required
Listing Terms Cash, Conventional, FHA, VA Loan
Special Listing Condition None
Virtual Tour https://my.matterport.com/show/?m=fNKFkLH8ciG&mls=1

Find out why customers are choosing LPT Realty to meet their real estate needs






